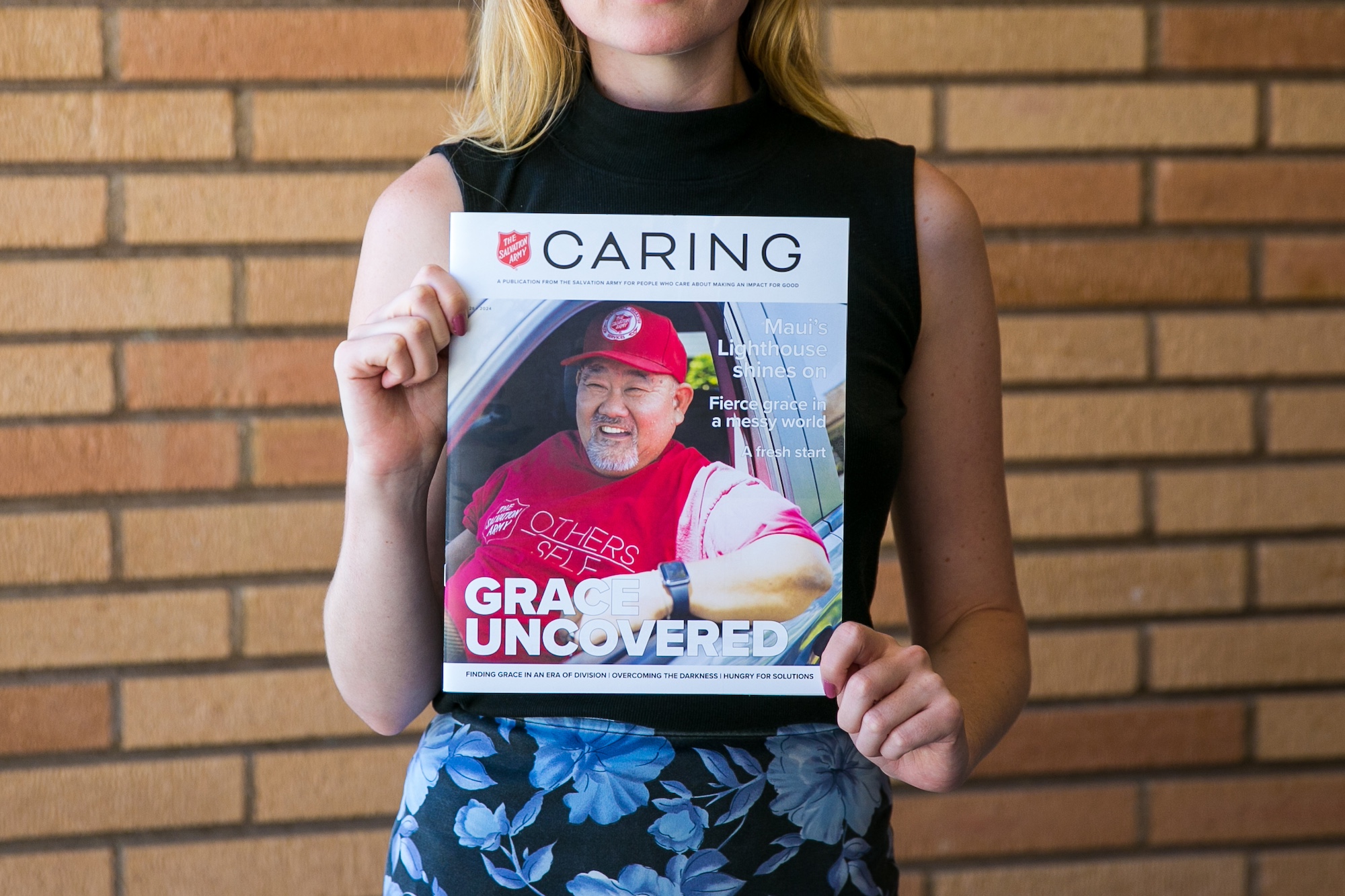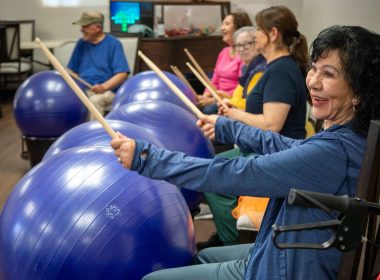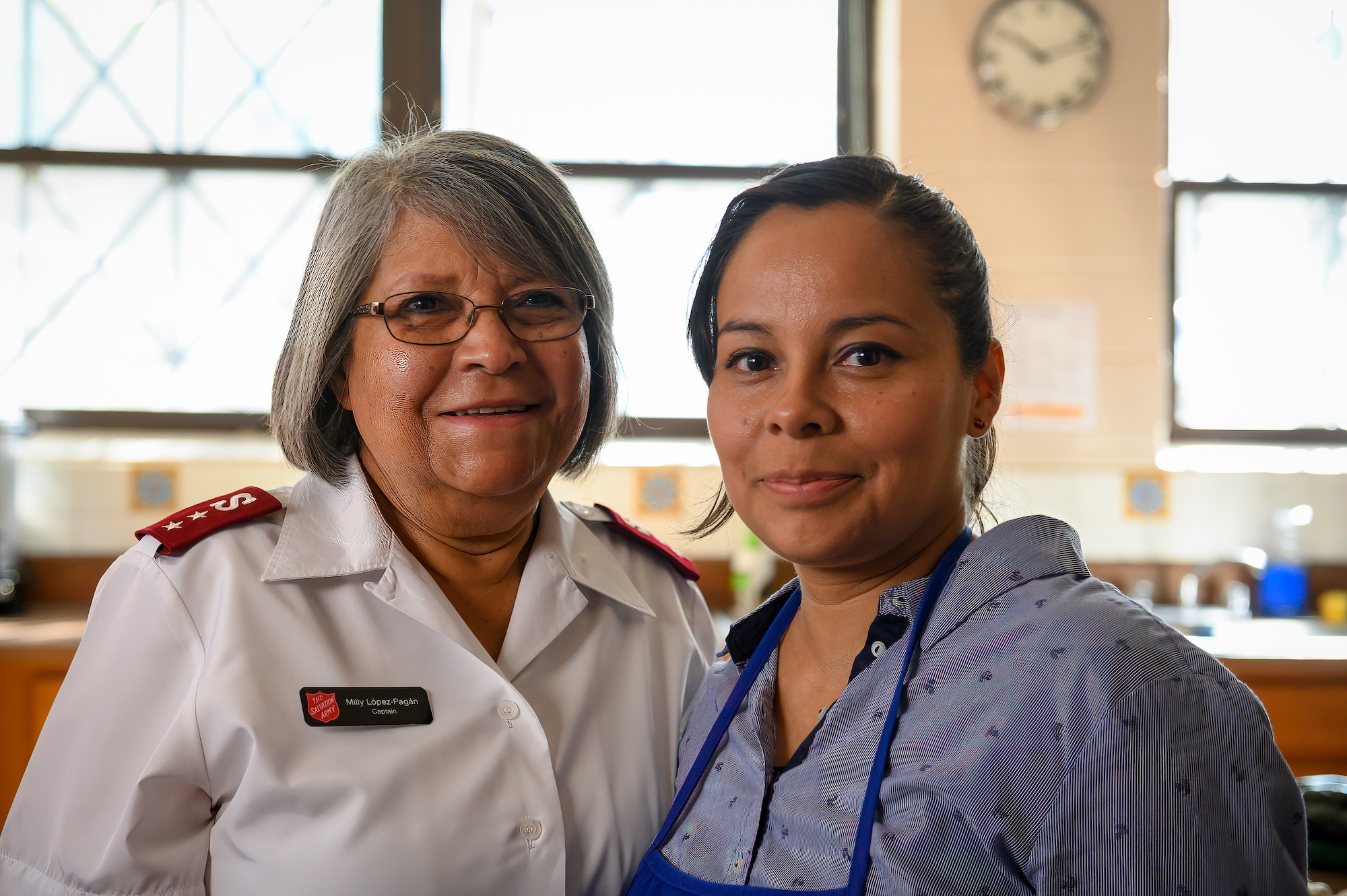From gravel pit to world class facility
The Salvation Army’s Ray and Joan Kroc Corps Community Center began as a gravel pit near Interstate 90. In just over five years—with the addition of 1.1 million cubic yards of fill dirt and needs-based creative design and planning—the center has become a world-class facility.
Located on 12 acres, the 123,000 square ft. building contains:
• 10 lane competition size swimming pool (25 yard x 25 meter) with built-in spectator bleachers
• MAC gymnasium (muli-activity gym) with eight suspension hoops and three scoreboards
• performing arts and worship theatre
• 400 seat chapel/performing arts center
• indoor walk/jog track
• recording studio
• group fitness studio with a spring-loaded floating floor
• indoor leisure pool with 165’ waterslide, lazy river, zero-entry swimming pool
• fitness center
• rock climbing pinnacle
• outdoor amphitheater
• indoor play ground
• commercial kitchen with catering department
• and more
Architects are Barker Rinker Seacat, Architects West, and Miller Stauffer; Goebel Construction Company constructed the facility.
To learn more about the center, visit: www.kroccda.org









