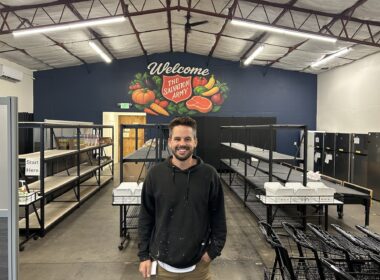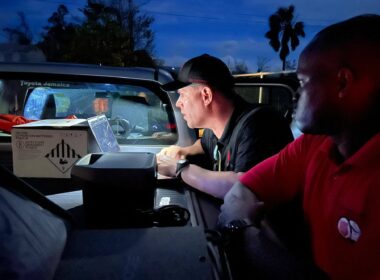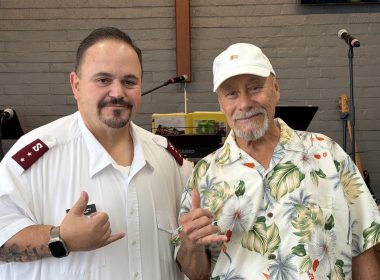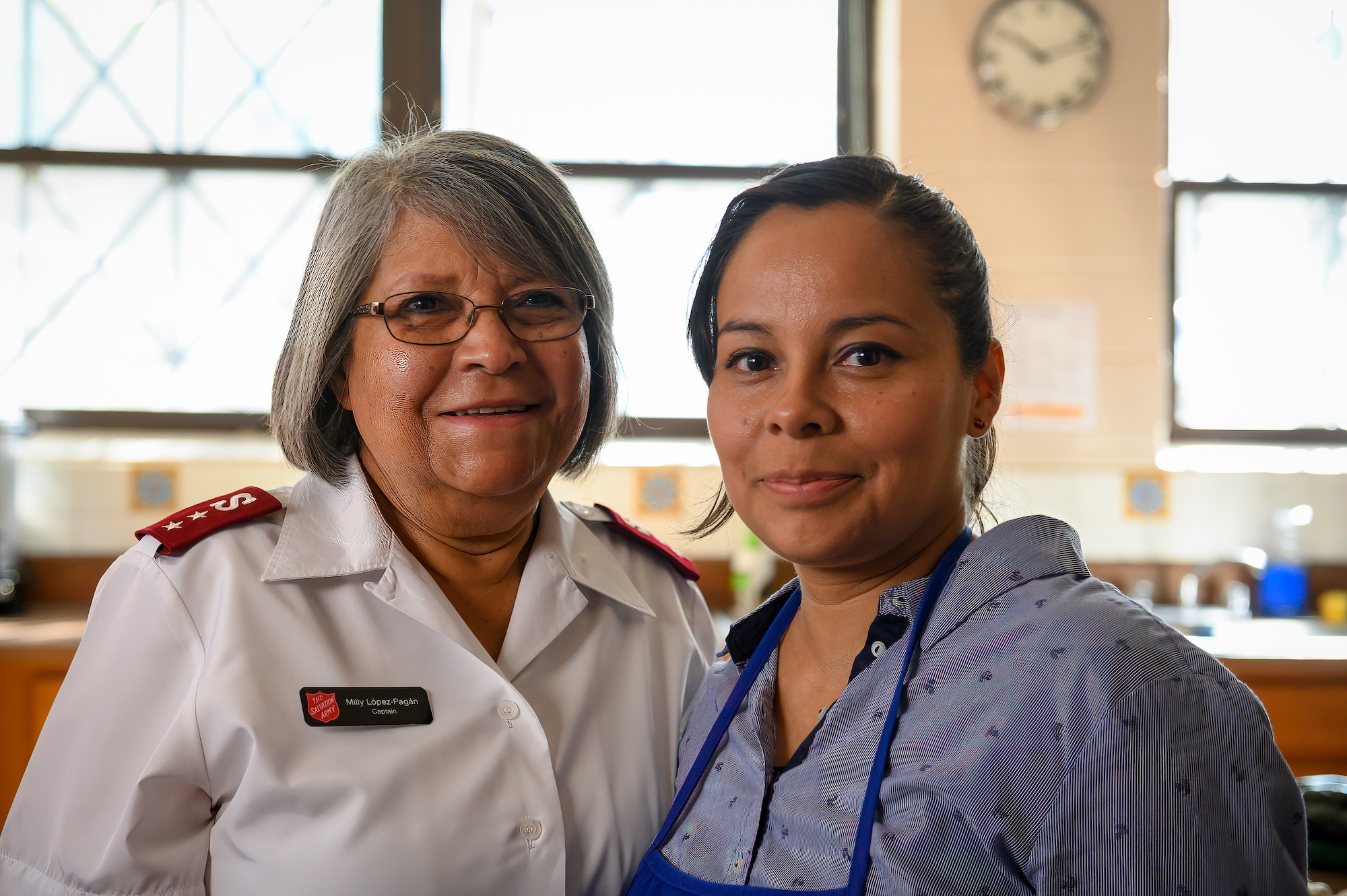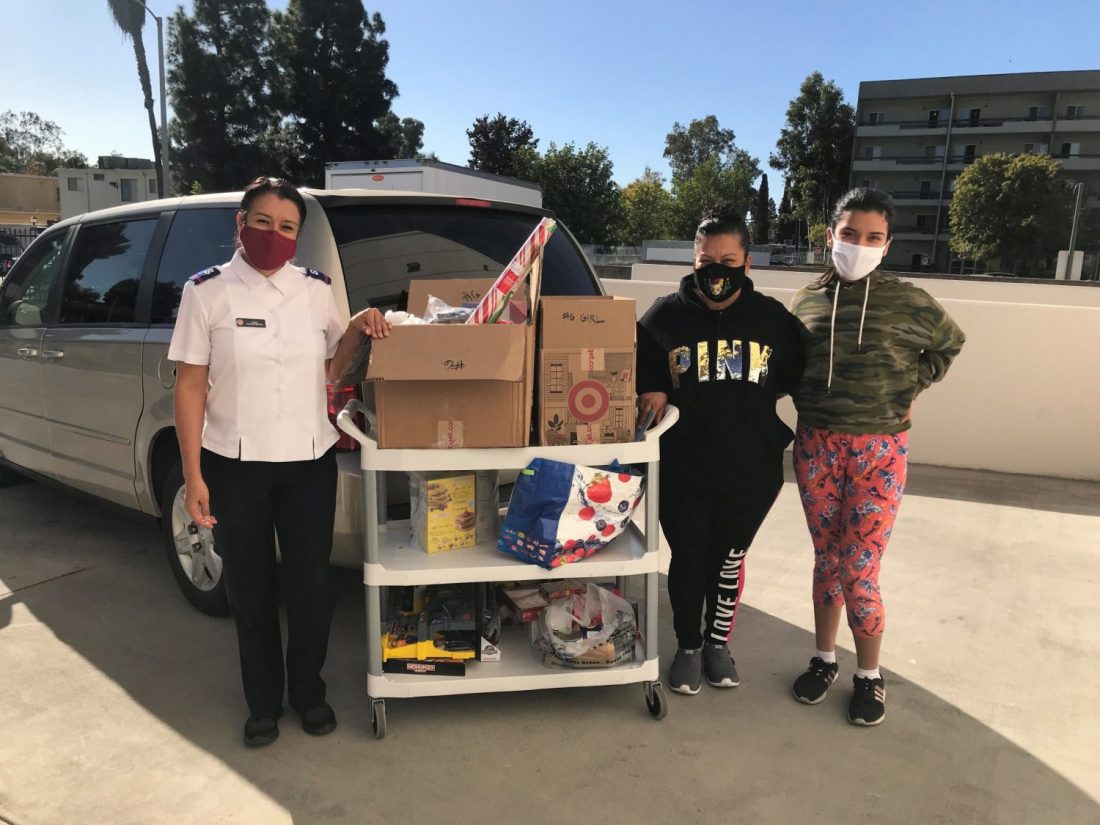Location: 801 Silver Avenue, San Francisco, Calif.
by Richard Docter –
In 1920, Evangeline Booth, National Commander of The Salvation Army in the United States, appointed Lt. Commissioner Adam Gifford to lead the newly created Western Territory, with brief and explicit marching orders—“Expand!”
A master-builder and visionary administrator, Gifford moved to San Francisco with an ambitious agenda for Salvation Army developments—the establishing of corps and service programs, including Evangeline Residences in San Francisco and Los Angeles, new homes and hospitals, and the purchase of a four-story building to serve as territorial headquarters.
The Army’s Western Territorial Headquarters at 115 Valencia Street in downtown San Francisco was a short block from Market Street. This impressive structure, constructed as a proposed national headquarters for the Knights of Phythias, a fraternal order and life insurance program, featured marble hallways, staircases, and a huge auditorium on the ground floor that became the heart of the San Francisco Citadel Corps. For the next eight years, the top two floors served as a temporary home for the Officers Training College.
The challenge—more officers
Gifford’s plans to grow the Army in the West faced a major challenge—the need for more officers. Between 1921 and 1931, an average of 72 officers were commissioned from each session of cadets. Gifford, however, believed that with aggressive recruitment the number would increase. To help attract young people to officership, he developed plans for the most impressive college for officer training The Salvation Army had ever seen—a real college on an 18-acre site facing Silver Avenue and overlooking Twin Peaks and San Francisco Bay.
Training Principal Lt. Colonel George H. Davis, who had trained as an architect prior to his career in the Army, envisioned an imposing collegiate façade with three major sections, each having its own two-story entrance. To the west would be a women’s wing, and to the far right a men’s unit, with administration and classrooms in the center. From the gated Silver Avenue entrance, the entire college would present one enormous structure.
Constructed of steel and concrete, the wings of the building conformed to a steep hillside. The women’s facility had five floors, the administrative building had four and the men’s component, three. In all, the compound comprised more than 109,000 square feet, with construction costs at about $500,000, nearly all financed by bonds. At this time California, like the rest of America, was enjoying an unprecedented economic boom.
Gifford’s vision
Designed to accommodate 170 cadets, the new training college included modest apartments for eight married couples. A good question is why the building was designed to house more than double the number of cadets in sessions over the past decade. Did Gifford actually believe the number of applicants would soar to 170 annually? Perhaps he envisioned the Silver Avenue facilities might serve as a national training center for The Salvation Army.
At the new college, each cadet was assigned his or her own room, which had a sink with hot and cold running water. There were 26 lavatories, with individual bathrooms for staff officers and married couples. A basement steam boiler supplied steam radiators. Both the women’s and men’s residences had grass courtyards between two parallel buildings. Within the central administrative building were separate dining rooms for men and women; meals were prepared in a shared kitchen. A large, well-equipped laundry was on the ground floor.
The rules for cadet conduct were specific and strict. Cadets were to wear the uniform at all times, including when washing windows or waxing floors. Men and women cadets were not to communicate, even in writing, without permission. When traveling to one of the downtown corps by streetcar, the women proceeded first, with the men taking the next car.
Long-time Salvationist Evangeline Davis recalls one security breach she arranged as a teenager. She slipped a key to an engaged couple, affording them some private moments in a location where they were not likely to be discovered. Her father was the training principal at the time.
Construction began in 1927 and was rushed to completion in October 1928, in time for dedication ceremonies by Commander Evangeline Booth. That morning, the sun shone on the inscription above the main entrance: The Salvation Army Training College. There was much enthusiasm that day. After all, it was only 48 years since seven female officers from England opened the work of the Army in Philadelphia.
In the foyer of the central administration area, a magnificent Salvation Army crest inlaid in tile decorated the floor. The walls held pictures of the Founder, the General, the National Commander, and the Western Territorial Commander. Just beyond the foyer was the largest room in the building—a 1,500 square foot assembly room that also served as a chapel. Surrounding the chapel were six classrooms, some for the women cadets and others for the men. The offices of the principal and his staff were one floor below, and down one additional floor were the dining facilities and kitchen. Beyond lay the laundry and boiler rooms. At the bottom of the hill, to the north of the college, was a full-size gymnasium still under construction as the dedication took place.
Changing times
The commissioning of the 68 cadets of the Trailblazers Session of 1928-1929 was just four months prior to the stock market crash of 1929 that led to economic difficulties for all of America including The Salvation Army. Just six years later only 33 new officers were commissioned from the class of 1935. Known as the Challenge Session, they were indeed challenged from an economic perspective. The enormous training college complex stood mostly empty, and it was a sad day when these new officers gathered their belongings and left Silver Avenue for the last time.
The Western Territory simply didn’t have the income to sustain this facility, and ownership reverted to the bondholders. The World for God Session opened a little late in 1935 with the women housed on the upper floors of the Valencia Street building, and the men squeezed into a dormitory above the Mission Corps, about a mile away.
Reportedly, Christ’s Church of the Golden Rule purchased the Silver Avenue College during the 1940s, then sold it in 1955 to Simpson Bible College, which developed a successful program there before moving to a campus in Redding, Calif. The facility was then sold to Crossroads Evangelical Baptist Church of San Francisco, a largely Asian congregation. They made structural improvements for earthquake safety and today operate active programs. At the western side of the property, Crossroads removed a residence once owned by the Army and constructed a modern school known as Crossroads Academy.
If you visit the former training college on a Sunday morning, come early as the Crossroads congregation uses more than 200 parking spaces. With so many people visiting the building for worship services, perhaps Gifford might look upon these new developments and offer his own marching orders: “Godspeed! Keep up the good work, and keep expanding!”
Thank you to those who contributed to this article, especially Lt. Colonel Don McDougald, Lt. Colonel Joe Posillico, Brigadier Therma Cline, Evangeline Davis, Clint Trimmer and Judy Vaughn.

